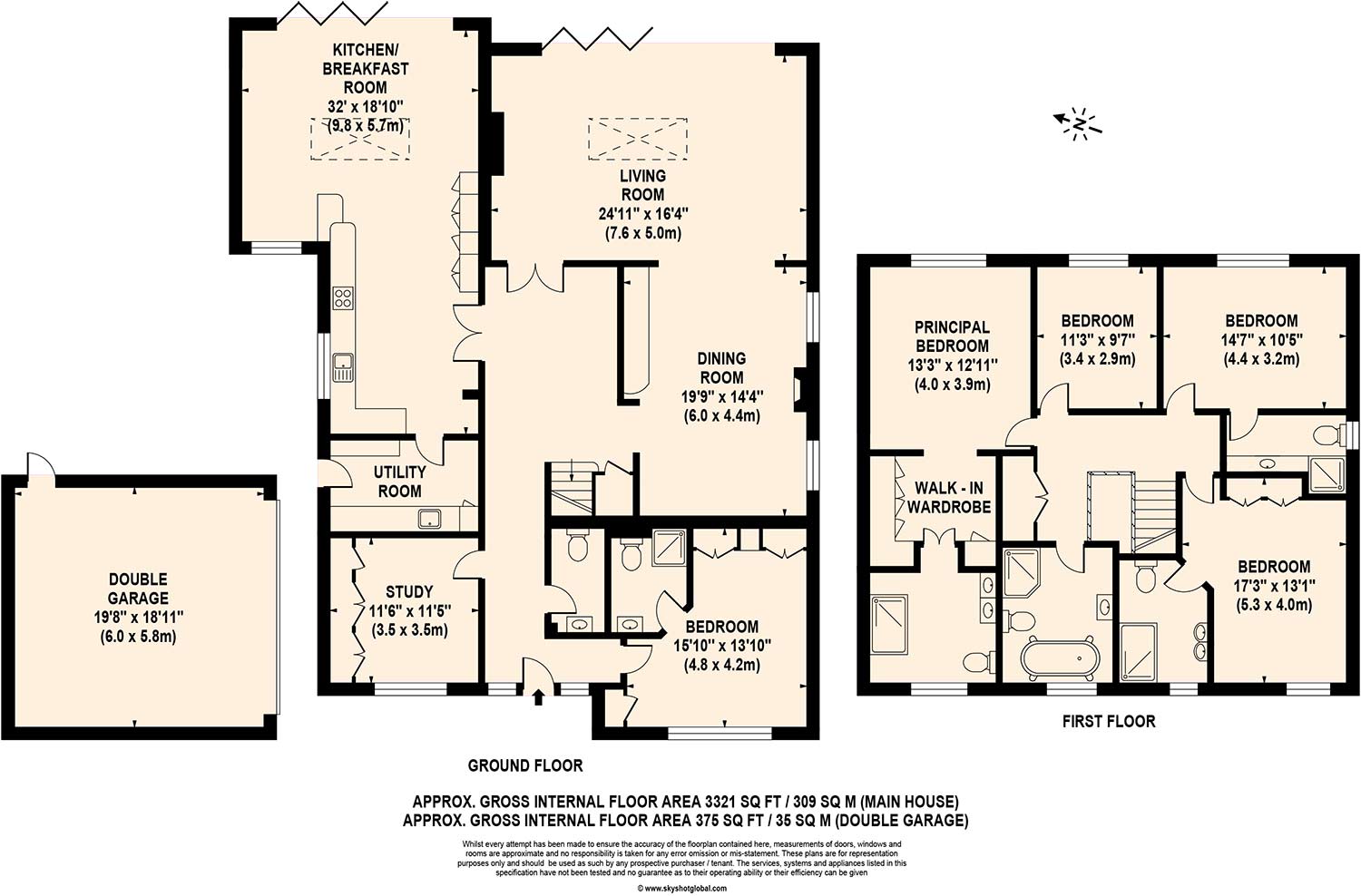Area (Approx) / 309 sq m
Beechwood House
Guide price: £1,395,000
Set behind electronic gates and centrally located within its quarter of an acre private plot, Beechwood House is a beautifully presented family home.
About this home
Boasting five double bedrooms with four modern en suites, family bathroom, and a hugely impressive bright and open entrance hall creating the perfect welcome, the property presents both luxury and comfort with open and flowing living spaces with fantastic fixtures and fittings at every turn.
The impressive entrance hall provides access all to all of the downstairs accommodation with double doors leading to both the excellently appointed kitchen and breakfast room and vast main living room, both ideally located at the rear of the home with doors leading out into the private rear garden. Further downstairs accommodation includes a bedroom and en suite, playroom or home office, large dining room with its own bar, superb for entertaining and large utility room accessed from the kitchen. Upstairs, you will find the family bathroom and the additional four double bedrooms, three with modern and updated en suites to choose from, perfect for family living.
Outside, the secure and private plot measuring approximately a quarter of an acre allows for both numerous amounts of parking to the front as well as housing the detached double garage, and a sizeable garden to the rear which is mostly laid to lawn with an extensive patio spanning across the rear of the home ensuring complete ease for indoor/outdoor living and entertaining between the kitchen and living areas.
Beechwood House is located along the popular Lower Wokingham Road on the outskirts of the sought after Berkshire village of Crowthorne within close proximity to local shops and the train station which further enhances its appeal, making it a prime choice for homeowners with an array of detached property along the road, from substantial new constructions to large curb appealing character residences. Crowthorne High Street and Wokingham Town Centre are both within a short drive along with other amenities such as East Berkshire Golf Course and Wellington College and acres of National Trust Woodland.
Internal viewings of this exceptionally presented family home are highly recommended to appreciate the quality of both the living space on offer as well as the upgraded modern fixtures and fittings. For more information or to organise your viewing, please contact us at MAiSON Estate Agency.
Features
Immaculate condition top to bottom
Five double bedrooms
Four modern en suites & family bathroom
Bright & open entrance hall
Impressive kitchen & separate utility room
Three separate reception rooms
Gated driveway & double garage
Over 3700 sq. Ft.
Easy access to local shops & train station
Approx. 0.25 acre plot
No onward chain
Floor plan
Area (Approx)
3321 Sq Ft / 309 Sq M





