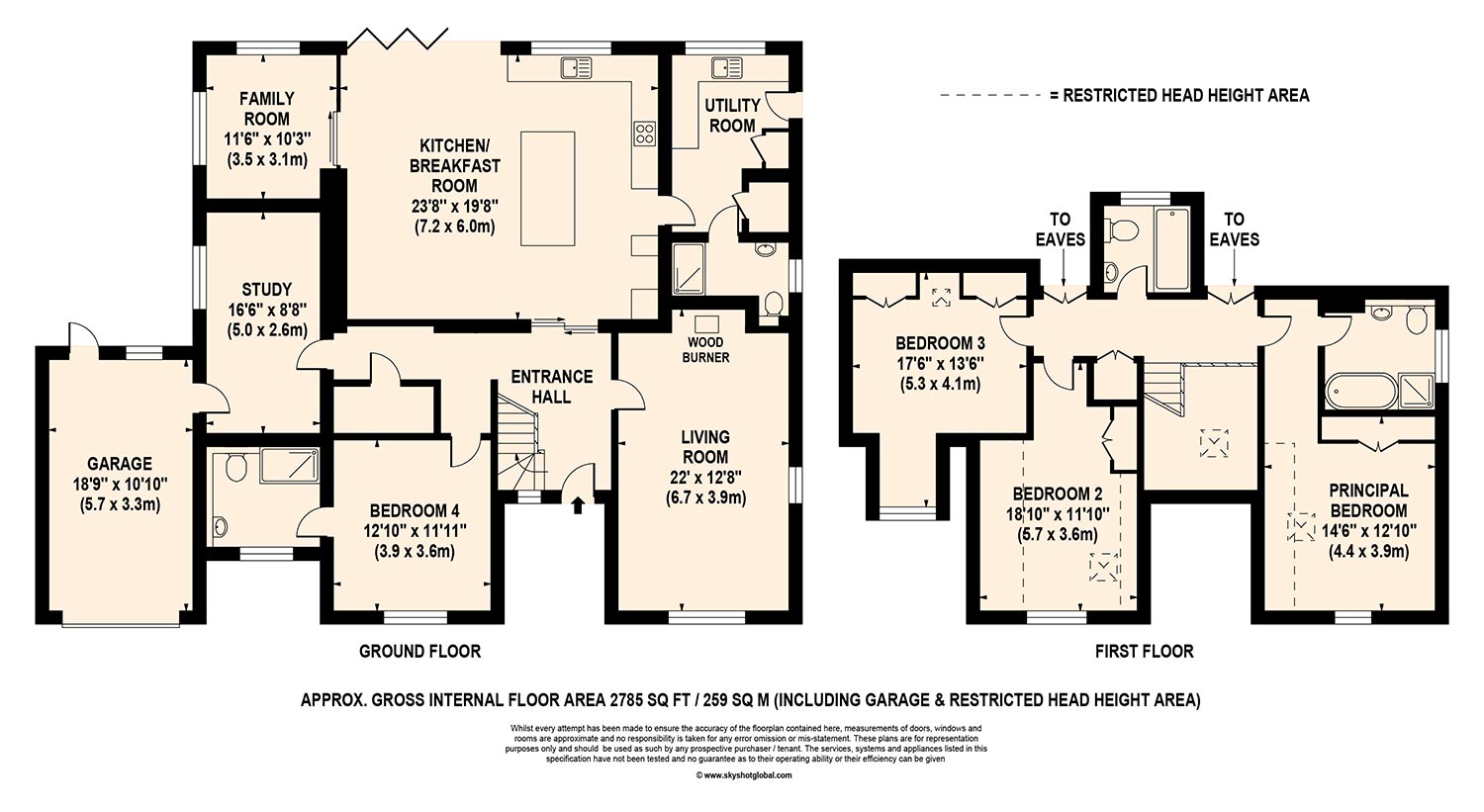Area (Approx) / 259 sq m
Chequers End
Guide price: £1,350,000
This incredibly presented home boasts the perfect balance of a modern home within a semi-rural setting.
About this home
Nestled along a quiet country lane in the popular Hampshire village of Eversley Cross, surrounded by farmland, fields and ancient woodland and having undergone numerous improvements, Chequers End is nothing short of immaculate top to bottom, inside and out.
On arrival, the gated and newly landscaped front driveway provides a lovely screening and plenty of off-road parking for numerous vehicles with side access on both the left and right-hand side of the home leading to the rear garden. Backing directly onto woodland, both the home and garden enjoy complete peace, privacy and seclusion as well as a very pleasant backdrop.
Entering the home through the covered porch, you are instantly welcomed by the bright and airy entrance hall streaming with natural light from the vaulted ceiling, Velux windows and galleried landing. To the right of the hall you have a lovely snug living room complete with log burning fire, perfect for those cosy nights in front of the TV whilst to the rear through the sliding double doors is this home’s true wow factor, the open plan kitchen, dining and living area with underfloor heating and integrated Sonos speaker system throughout. This is the perfect space for modern family living and entertaining, again with incredible amounts of natural light from the large windows, vaulted ceilings and bi-folding doors opening out to the patio of the private and beautifully landscaped rear garden. Off the kitchen you also have the benefit of another sitting area, large utility room and downstairs shower room.
Externally, Chequers End is just as impressive as it is internally. With huge investment being made by the current owners, both front and rear gardens have undergone significant landscaping, with the majority of the plants and shrubs coming straight from the Chelsea Flower Show. Outside lighting investment and installation of a water irrigation system ensures the property looks exceptional both in the sunshine and in the evening.
Features
Peaceful & private village location
Short stroll to local village pubs & woodland walks
Completely modernised top to bottom
Professionally landscaped front & rear garden
Impressive, open plan kitchen/dining & living space
Snug living room with log burner
Four double bedrooms
Two en suites, bathroom & additional shower
Large utility room
Floor plan
Area (Approx)
2785 Sq Ft / 259 Sq M





