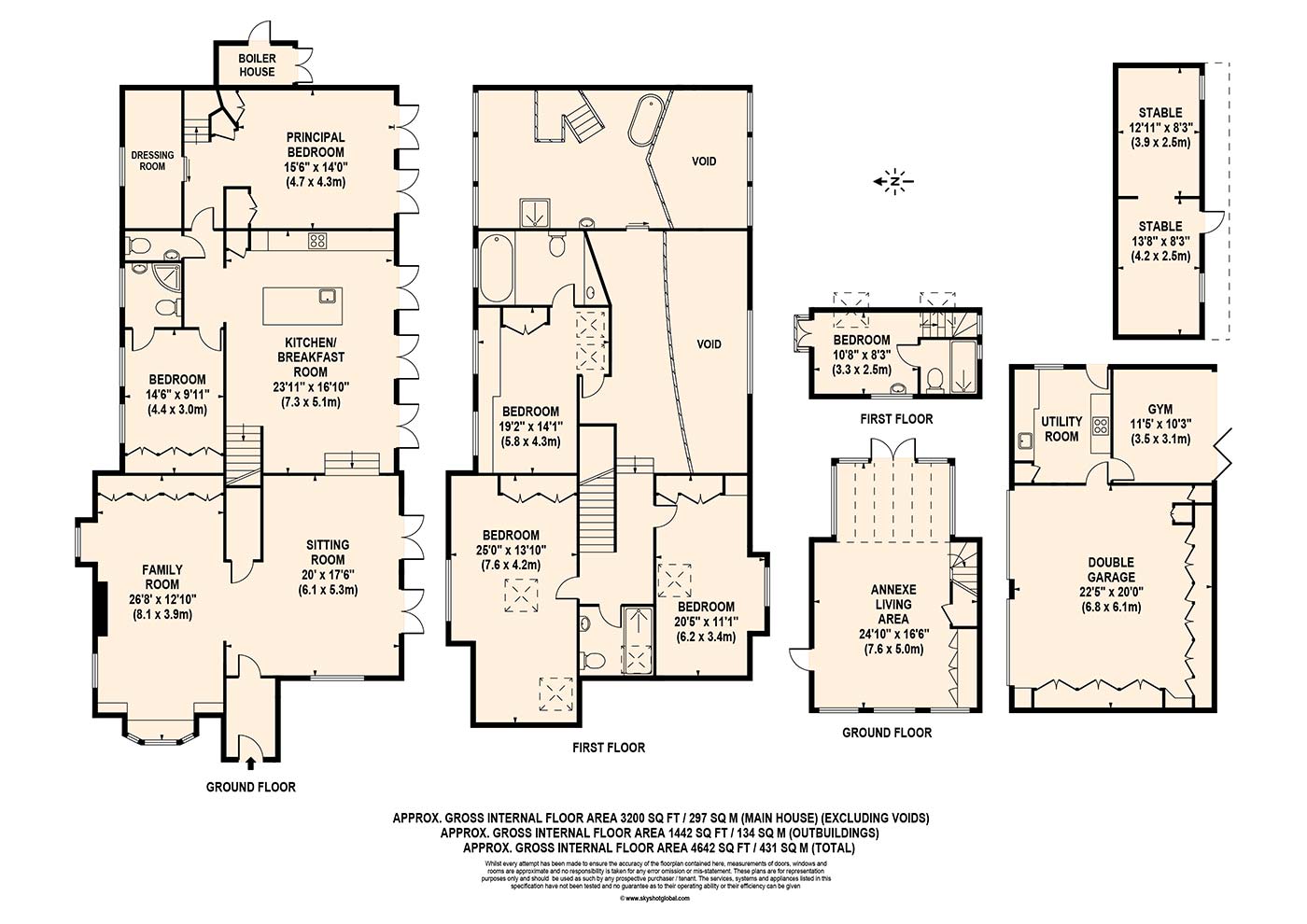Area (Approx) / 431 sq m
Dell Park Lodge
Guide price: £3,500,000
Boasting an incredible blend of character and contemporary finishes. Located on a one-acre plot along one of the area’s most sought after tree lined avenues sits this impressive residence dating back to 1887.
About this home
Bishopsgate road is renowned for some of the finest residential homes and estates as well as playing host to the likes of the exceptional, Bishopsgate Independent School and The Fairmont luxury hotel and spa. For those enjoying the great outdoors, you are spoilt for choice with Virginia Water, Savill Gardens and Windsor Great Park all within easy access.
Arriving at the home itself, you are greeted by the gated entrance leading into the well tendered and landscaped grounds measuring in excess of one acre and providing complete privacy and seclusion. The extensive driveway provides complete ease for turning and parking numerous vehicles whilst the remainder of the gardens are mostly laid to lawn with mature boarders providing the perfect space for entertaining and for younger children to be able to safely run and play.
Internally, Dell Park Lodge is truly one of a kind and presents the perfect combination of original character features including large windows, doors and heigh ceilings with a contemporary twist and bright, open plan living spaces. The kitchen with approx. 18 ft. high ceilings and the primary bedroom suite are certainly rooms you need to see in person to fully appreciate. Accommodation within the main residence consists of two open reception areas as the enter through the front door on the right-hand side of the home which in turn steps into the bright kitchen enjoying views over and direct access to the gardens at the rear. Separate to the primary bedroom you have another downstairs bedroom with en suite which could also make the perfect snug or playroom, a down stairs cloakroom and upstairs you will find three further bedrooms, family bathroom and en suite to bedroom two.
Externally, the home is just as impressive. The wide and private plot gives a great feeling of space, as well as housing the multiple outbuildings and storage options including the detached annexe which could also be used as a great studio or office, detached garage with utility room and gym. The stables located to the right hand side of the plot also offer plenty of useful and dry garden storage options.
Offered to the market with no onward chain complications, this also offers the ability for any news owners to move forward with a swift, and hassle-free transaction and the ability to be moved into the home in time for summer. For more information, or to organise your viewing, please contact Daniel at MAiSON Estate Agency.
Features
Highly sought after location
Wonderful combination of character & contemporary finishes
Private 1 acre plot
Impressive double height ceilings to the kitchen
Open plan living areas
Detached annexe or studio
Large garage with additional utility & gym
Large & fully fitted utility room
Well tendered & landscaped gardens
Large gated driveway
No onward chain
Floor plan
Area (Approx)
4642 Sq Ft / 431 Sq M





