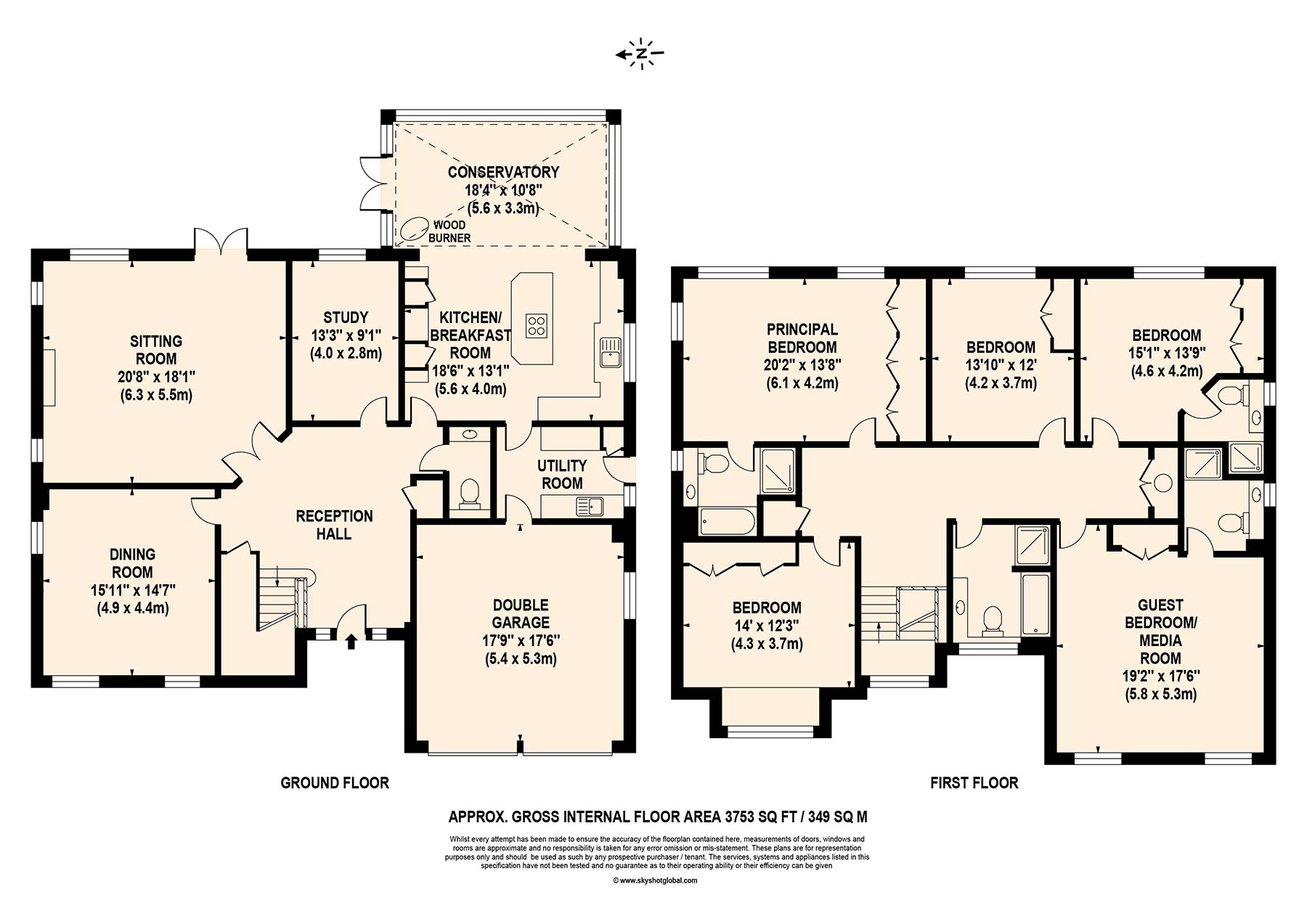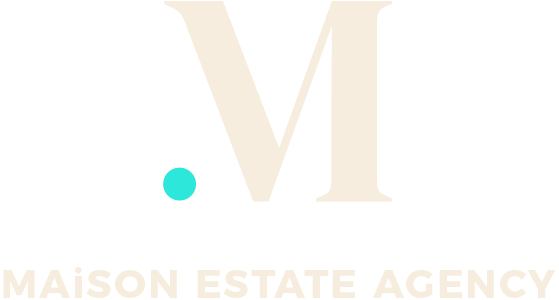Area (Approx) / 349 sq m
Foxhills House
Guide price: £1,700,000
Nestled within an exclusive gated cul de sac at the bottom of the highly sought after The Devils Highway sits this impressive family home.
About this home
Built by Millgate Homes in 2004, Foxhills House is an exceptionally designed home boasting approx. 3700 sq. ft. of accommodation over two floors. The ground floor is accessed off the central, large entrance hall with accommodation including a formal dining room, sitting room, study, downstairs cloakroom and bright kitchen and breakfast room opening into the conservatory on the rear of the home. The sitting room and conservatory both open out into the private and professionally landscaped rear gardens offering multiple different seating and entertaining areas to enjoy.
Heading up the light winding staircase with eye capturing two storey window, the landing, just like the entrance hall provides a great amount of space outside of the rooms themselves and real feeling of space. The bedrooms have been exceptionally well proportioned with all five bedrooms comfortably taking a double bed with all bedrooms also benefitting from built in wardrobes. The primary, bedroom two and bedroom three also enjoy their own en suite with the additional family bathroom located off the middle of the landing .
If you are looking for privacy and seclusion with a feeling of exclusivity, then this home is for you. The Devils Highway is nicely situated at the bottom of Ravenswood Avenue and runs parallel with East Berkshire Golf Course whilst also being a short walk from the train station, local shops, coffee shops and bars as well as the internationally renowned Wellington College.
Offered with no onward chain, internal viewings of this home are highly recommended to truly appreciate its location and space on offer.
Features
Highly sought after private road
Gated cul de sac
Stones throw from east berks golf club
Constructed by Millgate homes in 2004
Impressive entrance hall & landing
Five double bedrooms
Three en suites & family bathroom
Four reception areas
Private and landscaped rear garden
No onward chain
Floor plan
Area (Approx)
3753 Sq Ft / 349 Sq M





