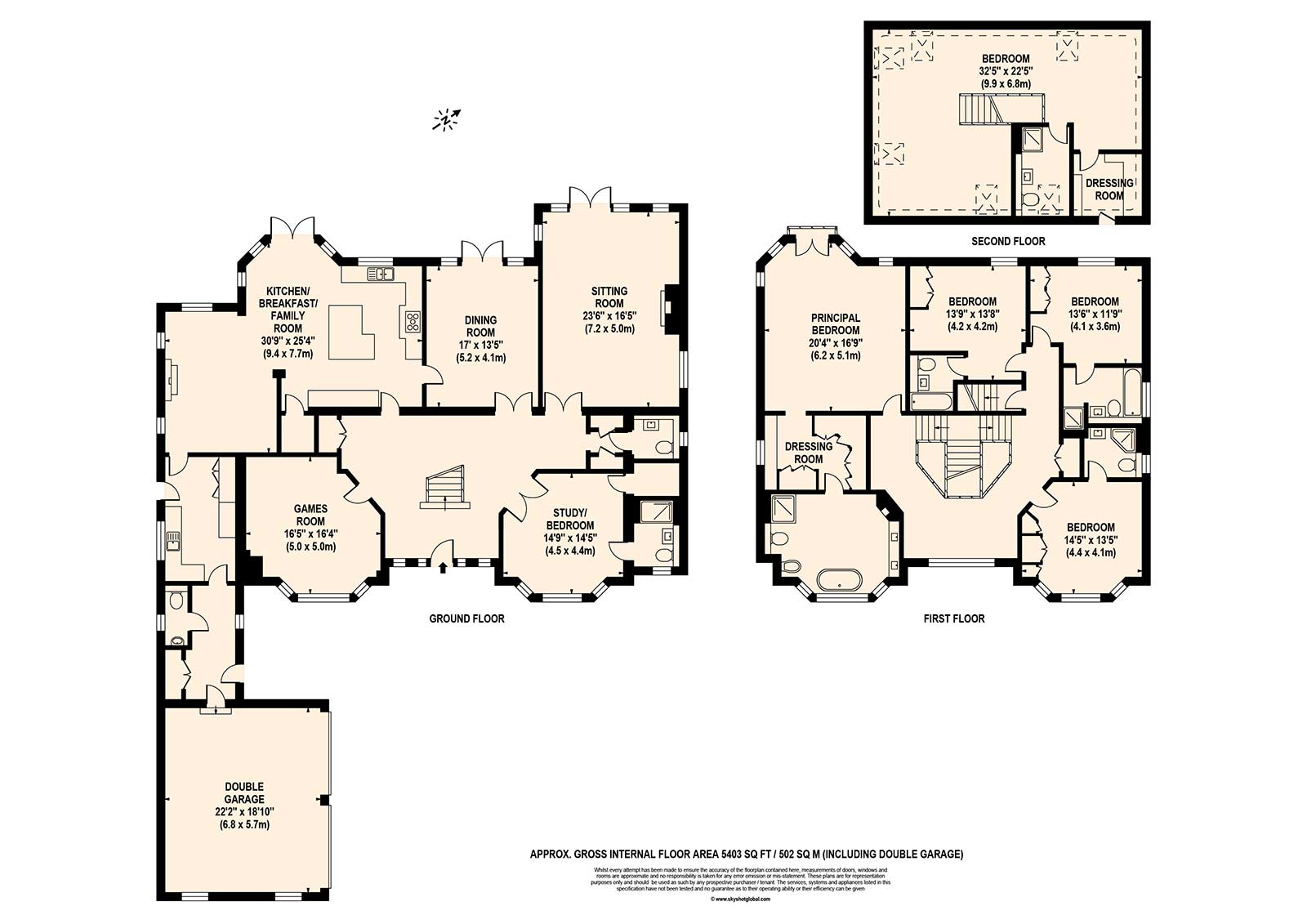Area (Approx) / 502 sq m
Rivendell
Guide price: £2,500,000
Welcome to Rivendell, an extensive and superbly designed, modern six-bedroom home.
About this home
On arrival, the homes curb appeal and attractive design certainly captures the eye along with the front wall and electric gates providing both security and a wonderful welcome. Step on inside and the sensational entrance hall and open landing area act as the centre piece and access to this homes extensive and brilliantly thought-out living space measuring over 5000 sq. ft. On the ground floor you will find an open plan kitchen, dining and living room linking into the large utility room, additional storage area and double garage, perfect for modern family living.
You also have multiple reception rooms offering complete flexibility for the new owners to use as they please between a home office, or downstairs bedroom complete with en suite shower room, separate dining room, games room and formal living room as well as two cloakrooms.
Upstairs the well thought out and brilliantly proportioned rooms follow suit. Four double bedrooms all benefitting from four nicely presented en suites whilst the large primary also enjoys a walk-through dressing room and wardrobe area linking through into its stunning five piece en suite. The top floor then plays host to a really versatile additional space which could be a teenager’s hideaway or extra bedroom with plenty of space for its own a living area, as well as the walk-in wardrobe and another en suite. This space could also be the perfect guest suite or for an au pair.
Externally, the garden has been tastefully landscaped providing excellent amounts of space to each level. Immediately off the rear and wrapping around both sides of the home is a large patio terrace, perfect for entertaining with steps heading up to the artificial lawn and additional large patio terrace, a great space for a little BBQ and al-fresco dining. Further down the garden the plot continues into the trees to the rear with a lovely wooded area for children to play or for additional garden storage that can easily be hidden away out of view from the rear of the home.
Location, location, location. Burleigh Road certainly is that. With Ascot racecourse and High Street under one mile away, you are within easy reach of local amenities and strolls around the impressive racecourse. Ascot train station with direct links into London Waterloo is also just over one mile away and you have a host of hugely popular schooling options within easy reach including the likes of Papplewick, LVS, St. Georges and The Marist to name a few.
Features
Six double bedrooms & six en suites
Over 5000 sq. ft. of accommodation
Impressive entrance hall & landing
Five reception areas
Open plan kitchen, dining & living room
Sought after residential street
Short distance to Ascot High Street & racecourse
Landscaped & private rear garden
Secure gated driveway & double garage
No onward chain
Floor plan
Area (Approx)
5403 Sq Ft / 502 Sq M





