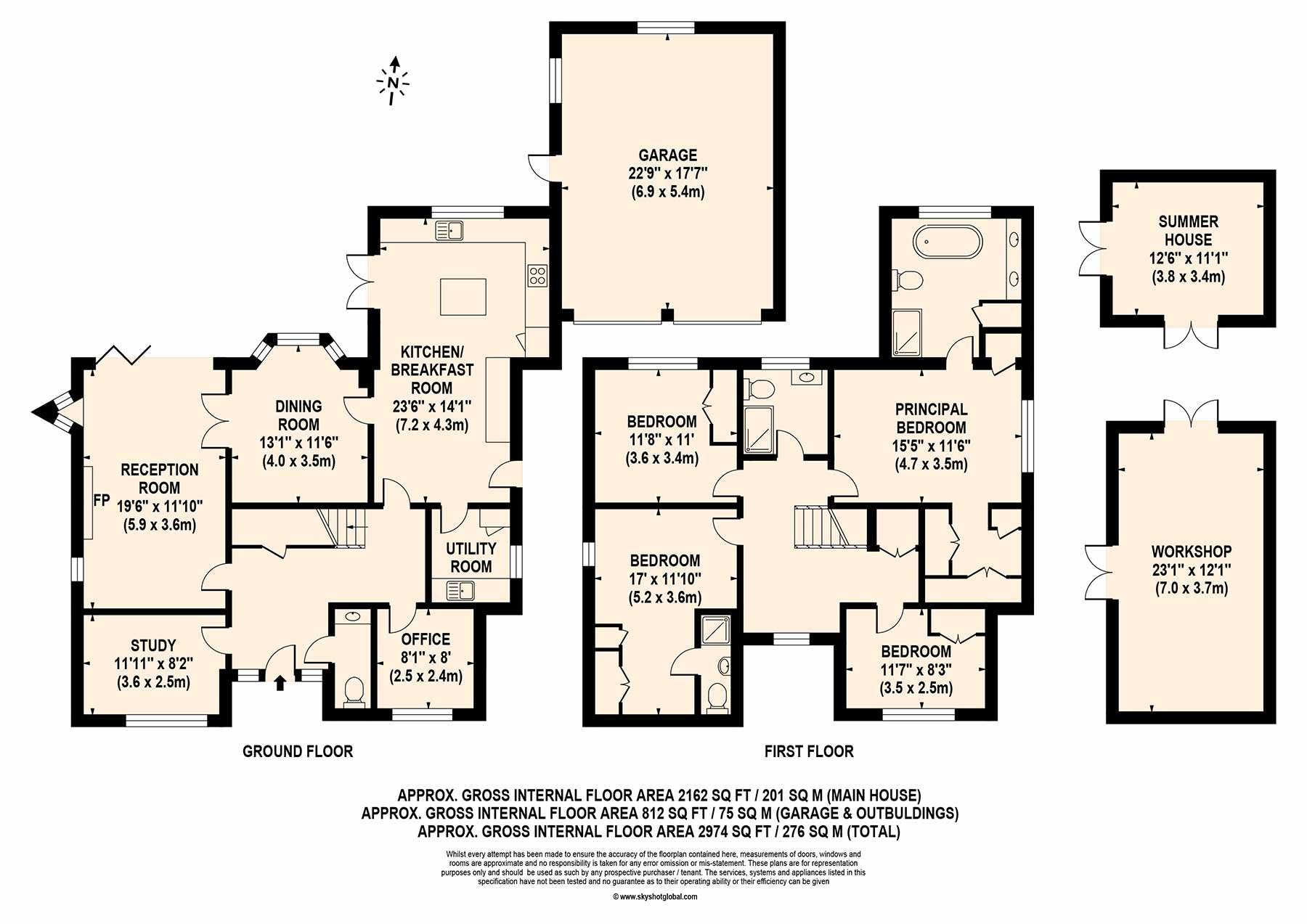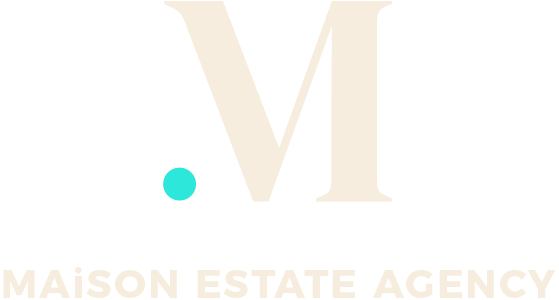Area (Approx) / 276 sq m
Rommat
Guide price: £1,250,000
Set along the hugely popular and peaceful Warbrook Lane in Eversley, backing on to open fields and farmland is this well proportioned detached home set behind electronic gates.
About this home
Constructed in 1992 by the current owners, the home is brilliantly proportioned and nicely located within its plot ensuring a superb balance of ample parking to the front and private gardens to the rear.
Entering the home, you are welcomed by the open hallway which provides access to three of the four reception rooms including the office and additional study and main living room nicely located at the rear of the home with double doors connecting into the dining room which is ideally located between the living room and kitchen. Both the living room and kitchen, breakfast rooms provide access into the rear garden with the kitchen also enjoying its own side door to the driveway and garage and access to the utility room. Upstairs, the light and airy landing creates a wonderful space outside the large and refitted family bathroom and all four bedrooms with an en suite to bedroom two and the primary which also enjoys ample built in wardrobe space.
Internally, this home is fantastic, but outside is where in our opinion, the home is in a league of its own. The peaceful county lane, private garden and views over the fields to the rear all combine to create a fantastic feeling of privacy and seclusion. This really is the perfect location for those looking to switch off and unwind. Within the plot this property also benefits from a summer house currently housing a hot tub and large workshop which could easily be converted into a home office, studio or gym.
With the owners having already found a property to purchase, this property also forms part of a closed chain allowing a buyer to purchase and settle in well in time for the festive season.
Features
Peaceful village location
Backing onto open fields
Constructed in 1992
Gated driveway & ample parking
Four reception rooms
Two en suites & large bathroom
Double garage
Complete privacy & seclusion
Floor plan
Area (Approx)
2974 Sq Ft / 276 Sq M





