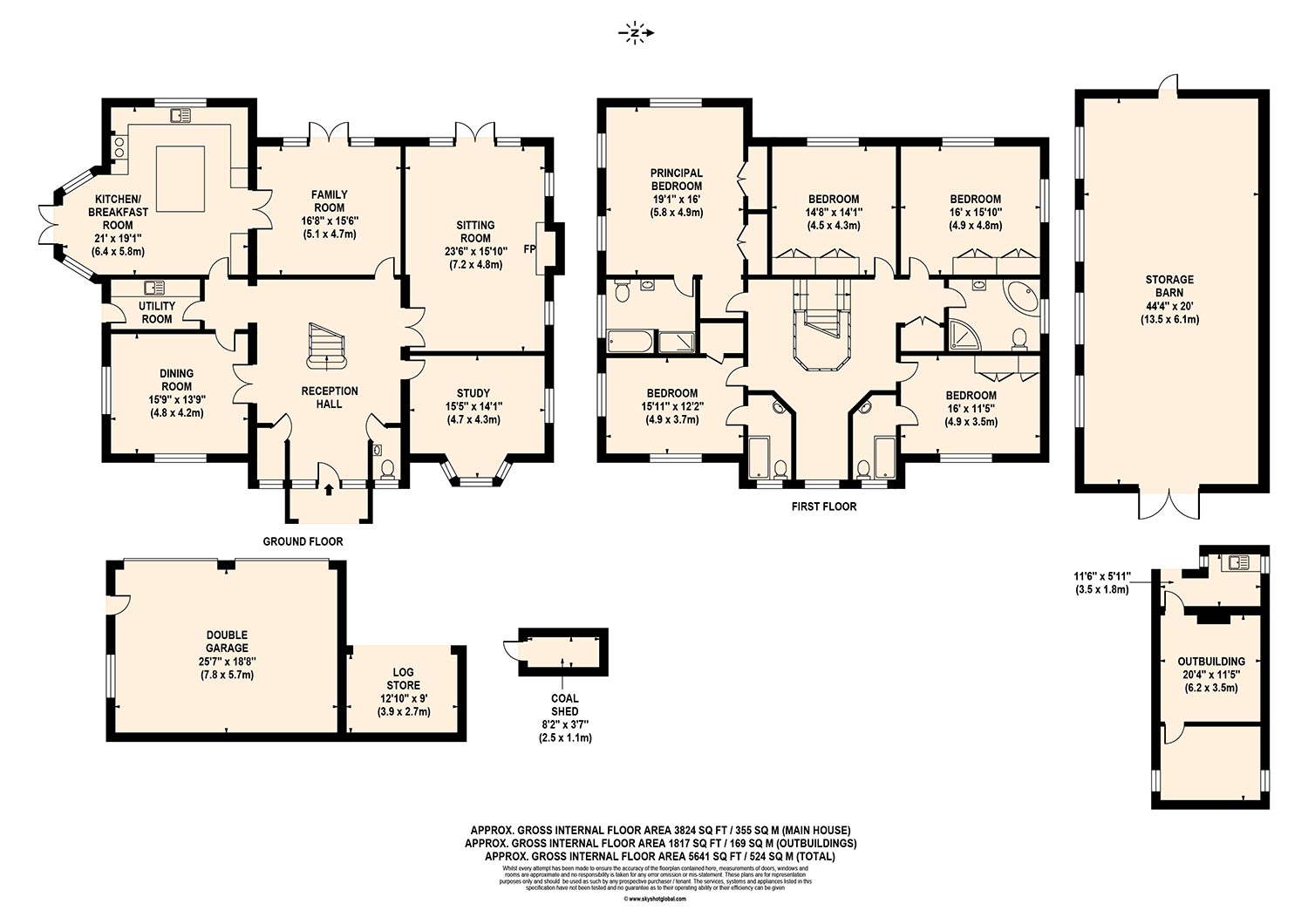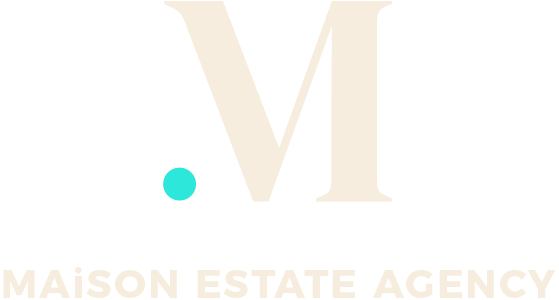Area (Approx) / 524 sq m
Scarlet Hollies
Offers over: £2,500,000
Welcome to Scarlet Hollies. This superb residence constructed in 2000 sits perfectly within it’s two-acre plot enjoying complete privacy and seclusion.
About this home
Ideally located within the two-acre plot, the home enjoys views from every window and door over the vast lawns spanning all the way around the home to the mature boundaries creating an exceptional feeling of space.
The plot also offers a huge amount of potential for any new owners who may wish to create anything from large outbuildings, a swimming pool, tennis courts or a self contained granny annexe/guest accommodation.
Internally, the layout of the home is truly brilliant. With symmetry created by the central front door and covered porch, the open entrance hall housing the split staircase provides access to every room downstairs from the large study and sitting room to the right, family room to the rear and the dining room, utility and kitchen to the left with Neptune wall and base units, central island with breakfast bar, an Aga and integrated appliances. Every room benefitting from views over the gardens and farmland beyond. Wrapping around the left-hand side and to the rear of the home you will also find the large patio terrace, which can be directly accessed from the utility, kitchen, family and living rooms ensuring an easy flow for indoor/outdoor living. Venturing onto the plot you will also find a various outbuildings and barn tucked away with 1,000 sq. ft of extra storage space.
Located on the fringes of the sought after Berkshire village of Hurst, the home offers that perfect semi-rural escape but with easy back into city with the Elizabeth Line at Twyford Train station just two miles down the road.
Features
Centrally located in a 2 acre plot
Surrounded by open fields
Complete privacy
Impressive gated entrance
Constructed in 2000
Detached double garage
Double garage
44 ft. storage barn
Large first floor landing
2 miles from Twyford Station
Floor plan
Area (Approx)
5641 Sq Ft / 524 Sq M





